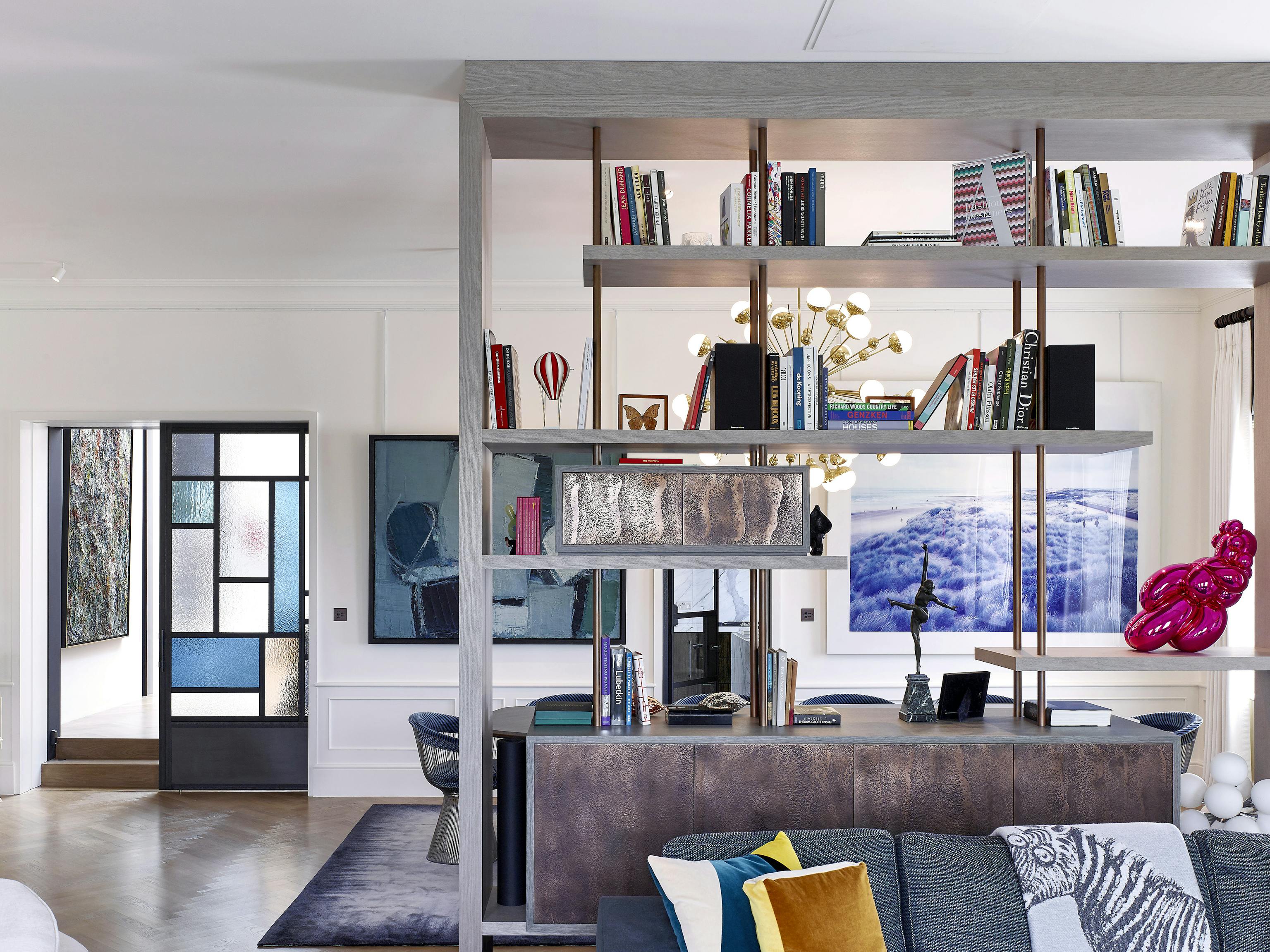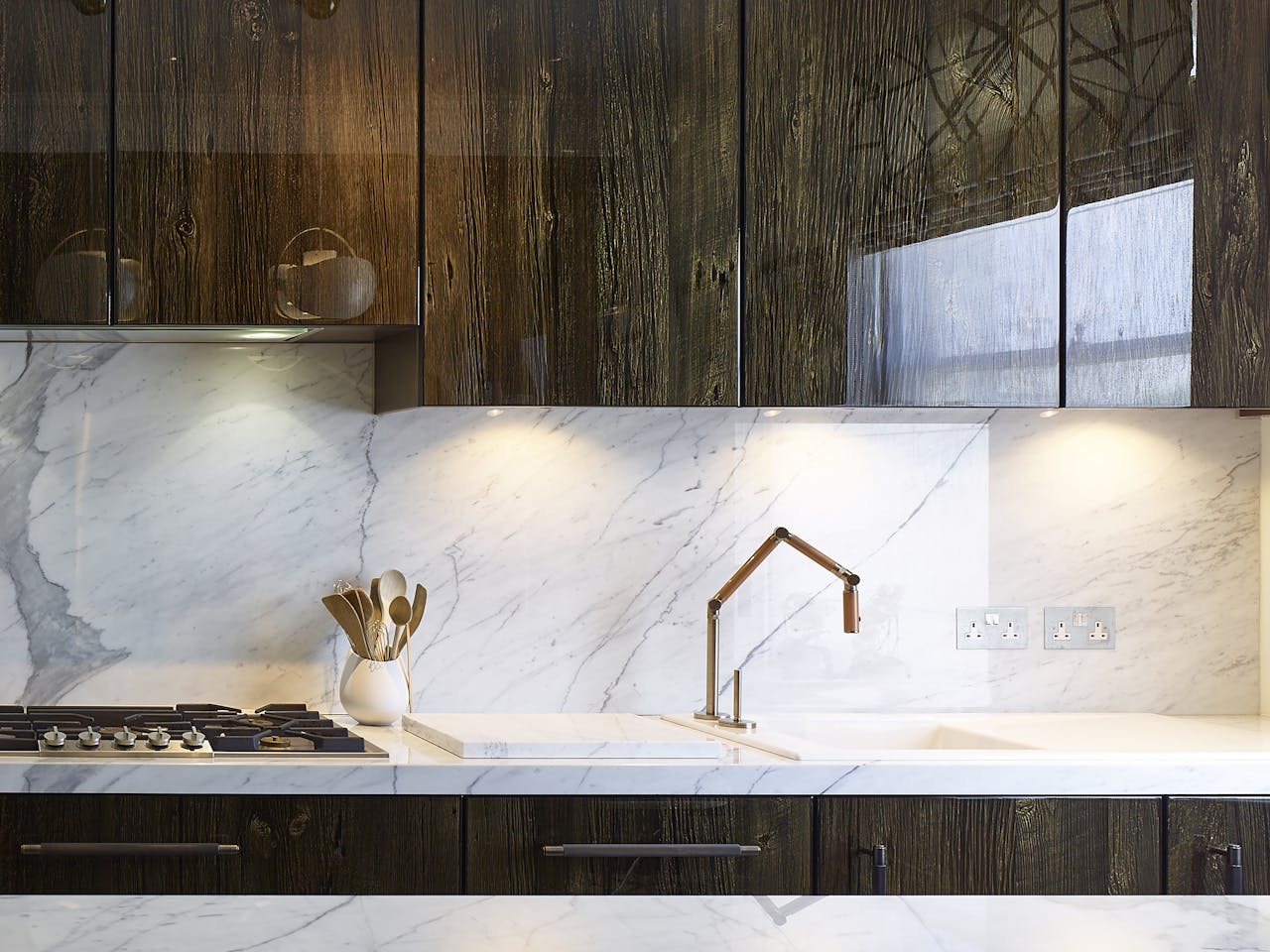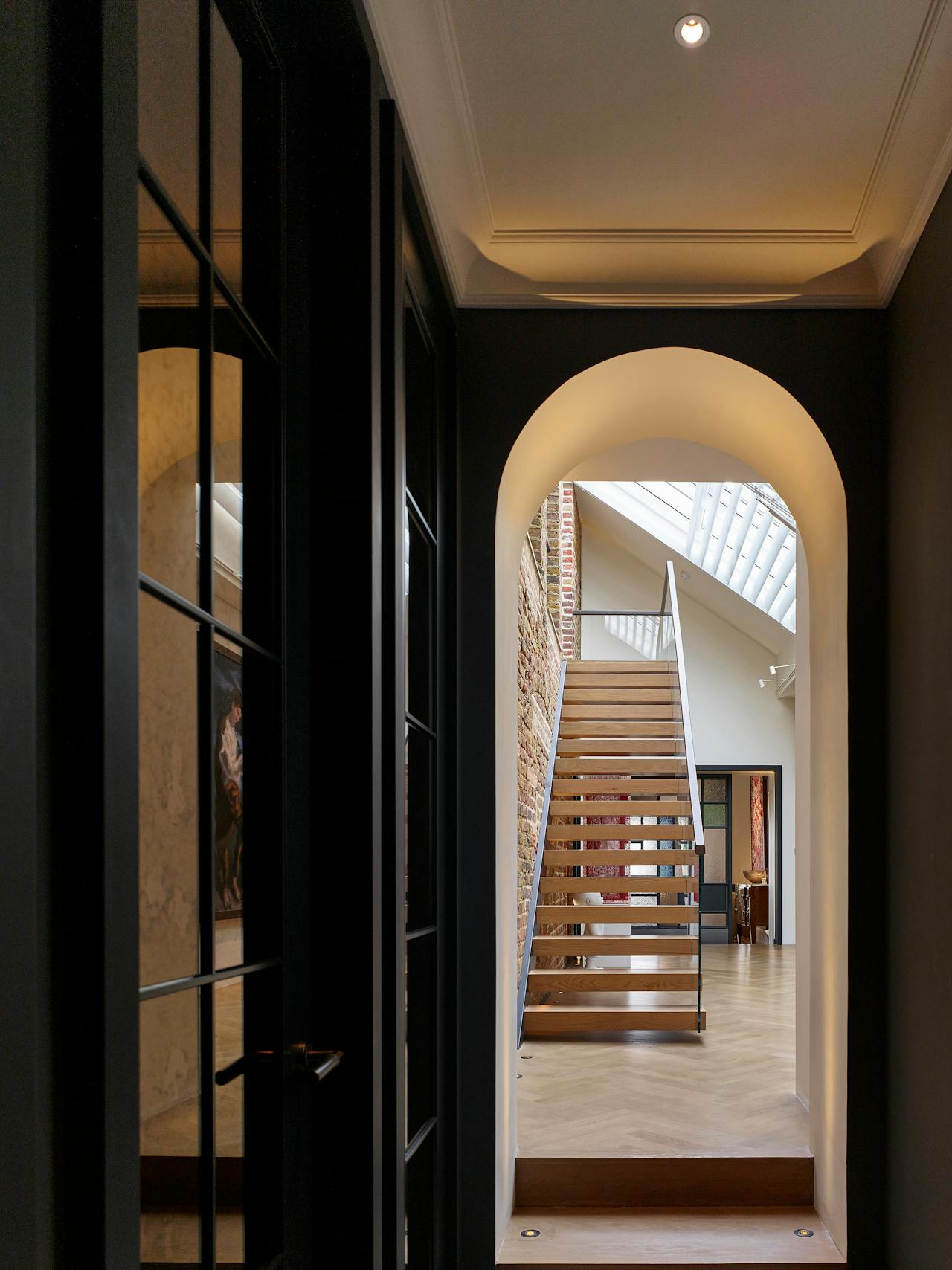Projects
Queens Gate Mews
Contrasts and Connection
MAWD was approached by a sophisticated, well-travelled client who wanted a residence that was authentic and unexpected. As the owner had curated an extensive art collection, the design needed to accommodate all of the elements required of a gallery but with warmth and comfort of home. In addition, the brief included a request to incorporate the character and energy of the client's favorite cities, Paris and New York. The result is an exercise in color, texture and control of light, with a SoHo-loft inspired entry gallery that transitions into an eclectic Parisian main interior.
As reported in W Magazine, "The hallway, with its rough brick walls and huge skylight, feels like a slice of Manhattan; the elegant sitting room, with its painted-panel walls, is pure Paris."


I wanted to reflect the cities I love, but most of all, I wanted to be comfortable, surrounded by things with meaning. I hate the idea of living in a museum.

A Truly Custom Kitchen
MAWD seamlessly combined sophisticated furnishings, collections and artwork with elemental, organic materials through playing with finishes, for a look that's evocative both of the homeowner's childhood in rural France and her later life in Paris and New York. In the kitchen, Barn in the City was commissioned to create the custom cabinets made from aged barn wood in a lacquered finish.


Simplicity as a Base Layer
MAWD kept a consistent wall detail to create a sense of place in the traditional areas, which acted as a backdrop for the colourful and textured joinery and artwork.
Creating an Experience
MAWD understands that the emotions environments inspire are as important as the aesthetics. As such the design for this home, which was not only a space in which a young couple would live and entertain, but also a showcase family heirlooms, was informed by beauty, travels, experiences, history and the anticipation of an exciting future.


With the help of the architects March & White Design, she created an airy entrance hall that resembles a gallery space influenced by the industrial aesthetic of New York loft living.
Solving for a "Magnificently Large" Painting
The homeowners' collection of art and furniture required careful consideration.
As noted in W Magazine, "Many of her most treasured pieces she inherited from her mother: a pair of occasional tables with curving gold legs by the French designer Elizabeth Garouste; a northern-French beach scene by Massimo Vitali; a painting of Lake Maggiore by Valerio Adami so magnificently large it had to be taken out of its frame and rolled up to get it into the apartment."



