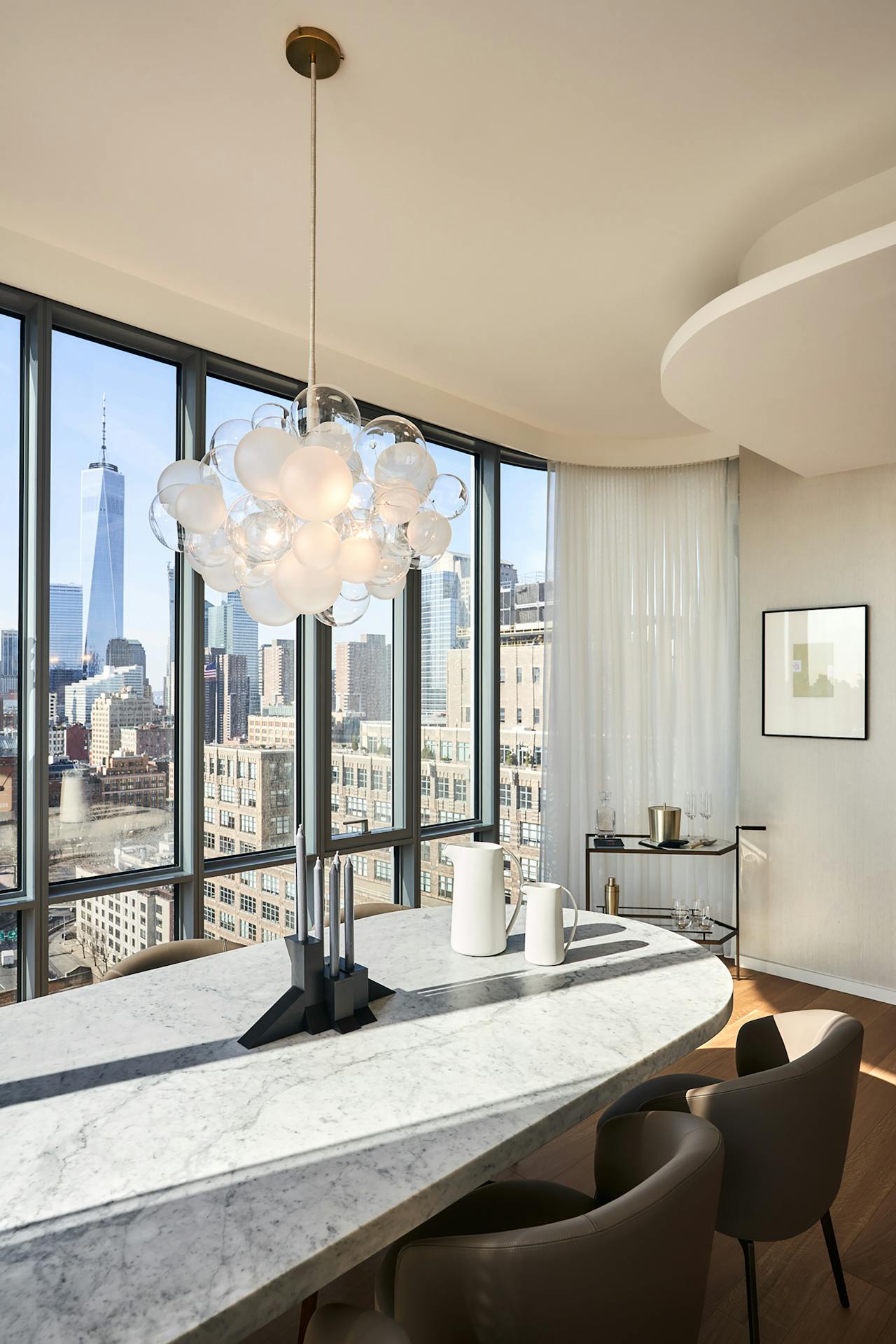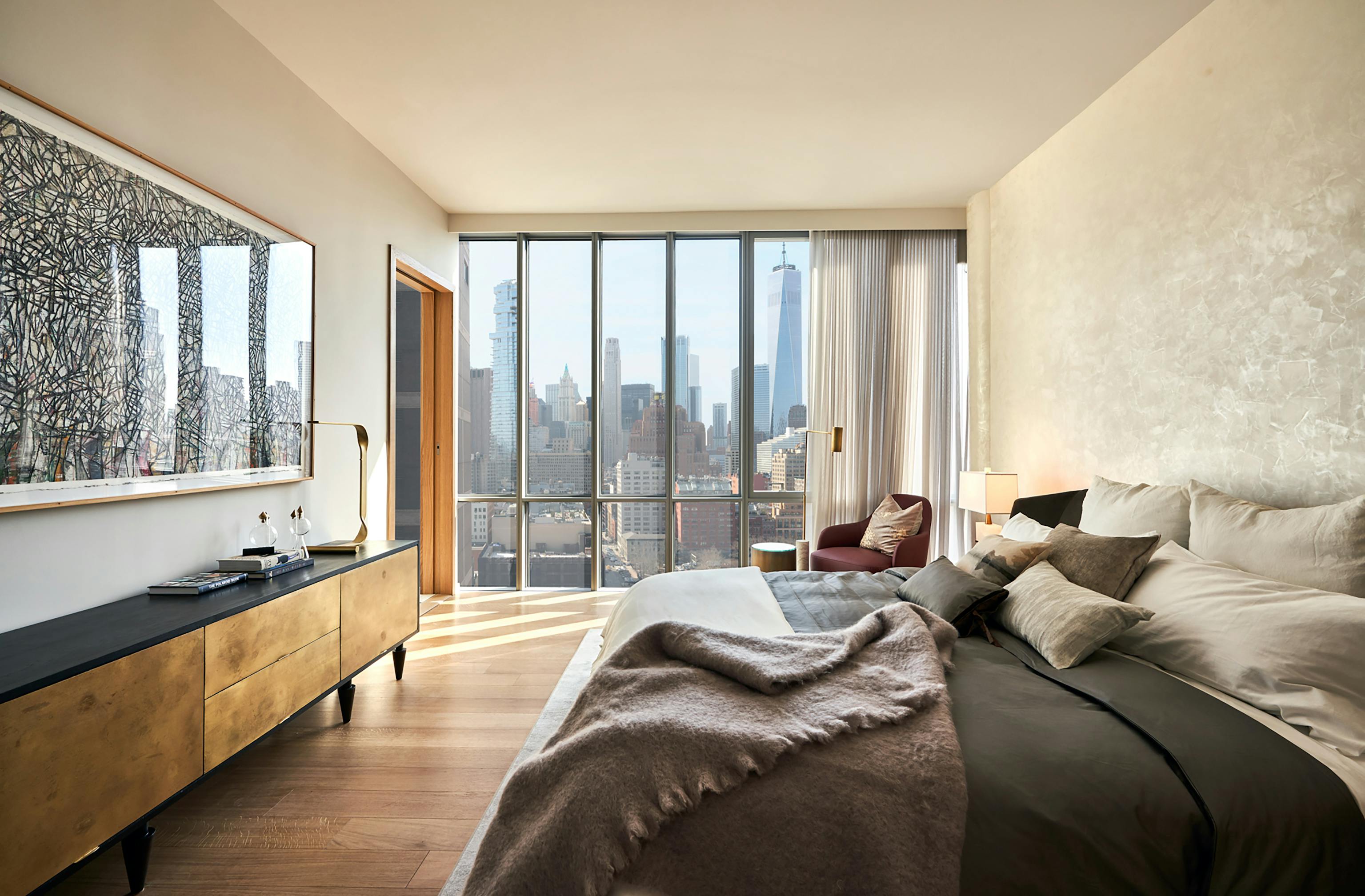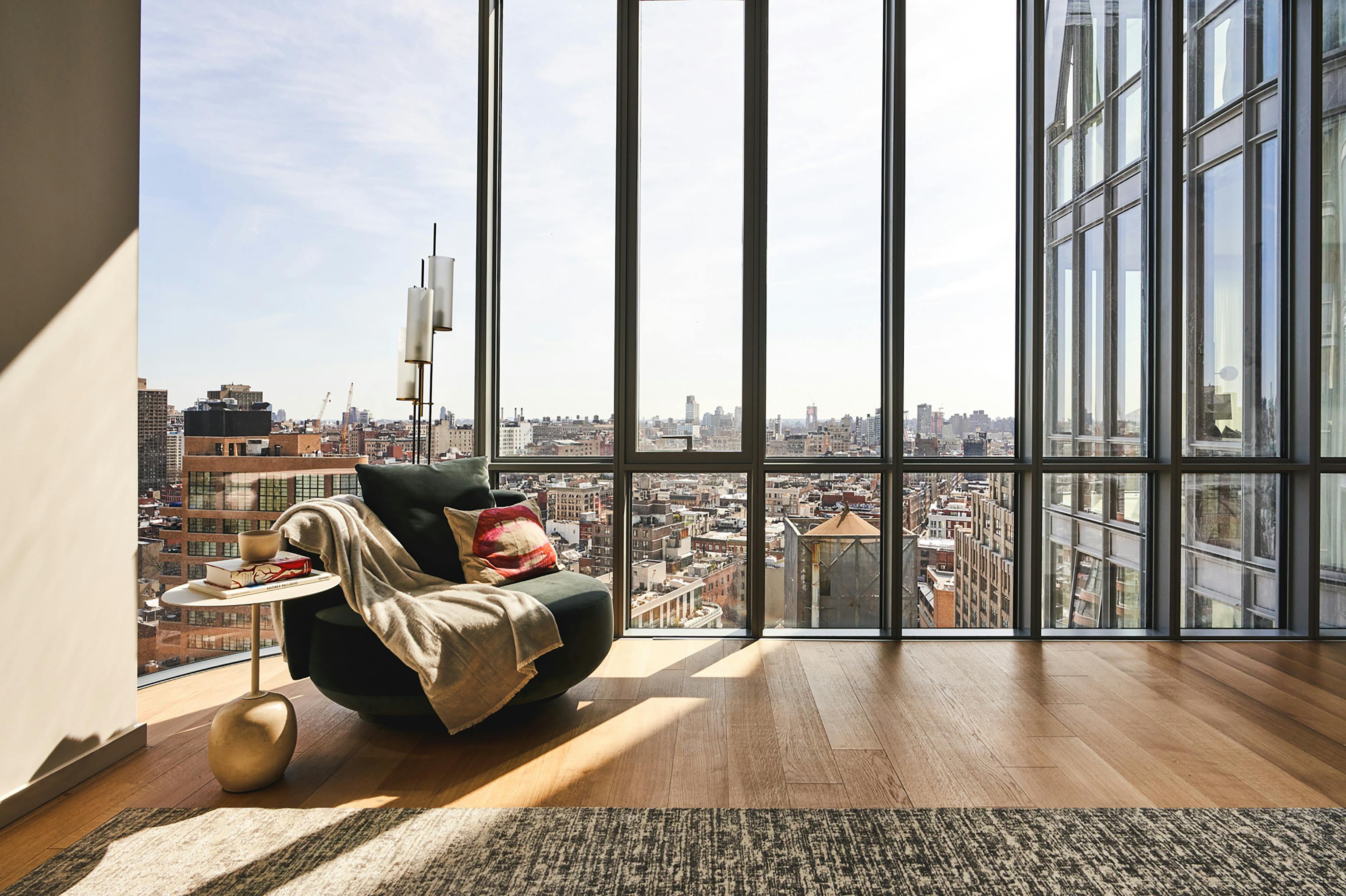Projects
565 Broome
At Home in SoHo
Renzo Piano’s first residential project in New York City, 565 Broome rises above SoHo in New York, a luxury residential development in a creative community. With a brand-name architect, sweeping views of the city and a neighborhood famous for its lifestyle, all that developers Bizzi & Partners needed was a model interior that would communicate to potential residents how they could live in their new homes.
March and White Design were selected to bring that vision to life, appointed to create a modern Soho look and feel that would anchor and ground the building in the neighborhood. With high ceilings, white oak floors and Italian fixtures, the initial space was promising but required customization to bring the full experience of 565 Broome to life.


An authentic New York feel, inspired by its location in Soho. We used texture and warm materials to create a layered interior which feels effortlessly comfortable, our interiors were chosen by Renzo Piano (RPBW) to represent the apartments in press launches.

Local Artists provide Authentic Details
Focusing on authentic materials and furniture, the team drew from the many talented local artisans and craftsmen to fit out the space, taking into account the south and east exposures.



A Creative Legacy
Once part of New York’s manufacturing industry, SoHo became the home of modern art in the 1960’s, and while maintaining its artistic roots, the neighborhood is now a global shopping, dining and cultural hub. With new buildings like 565 Broome informing the area’s architecture, the legacy of creativity and innovation takes on a 21st-century inflections.
Remarkable sunsets color the river and harbor and warm the residences. The design not only complements the historic context but will also allows residents to take full advantage of the building’s panoramic views.


British designers March & White — who are perhaps best known for their work outfitting 'super yachts' ... went for what they say is an 'authentic New York vibe.'

Artistic Collaboration
MAWD collaborated with CAP (Capital Art Partners) to furnish the residence. MAWD deployed a layered approach using signature pieces in select areas.




