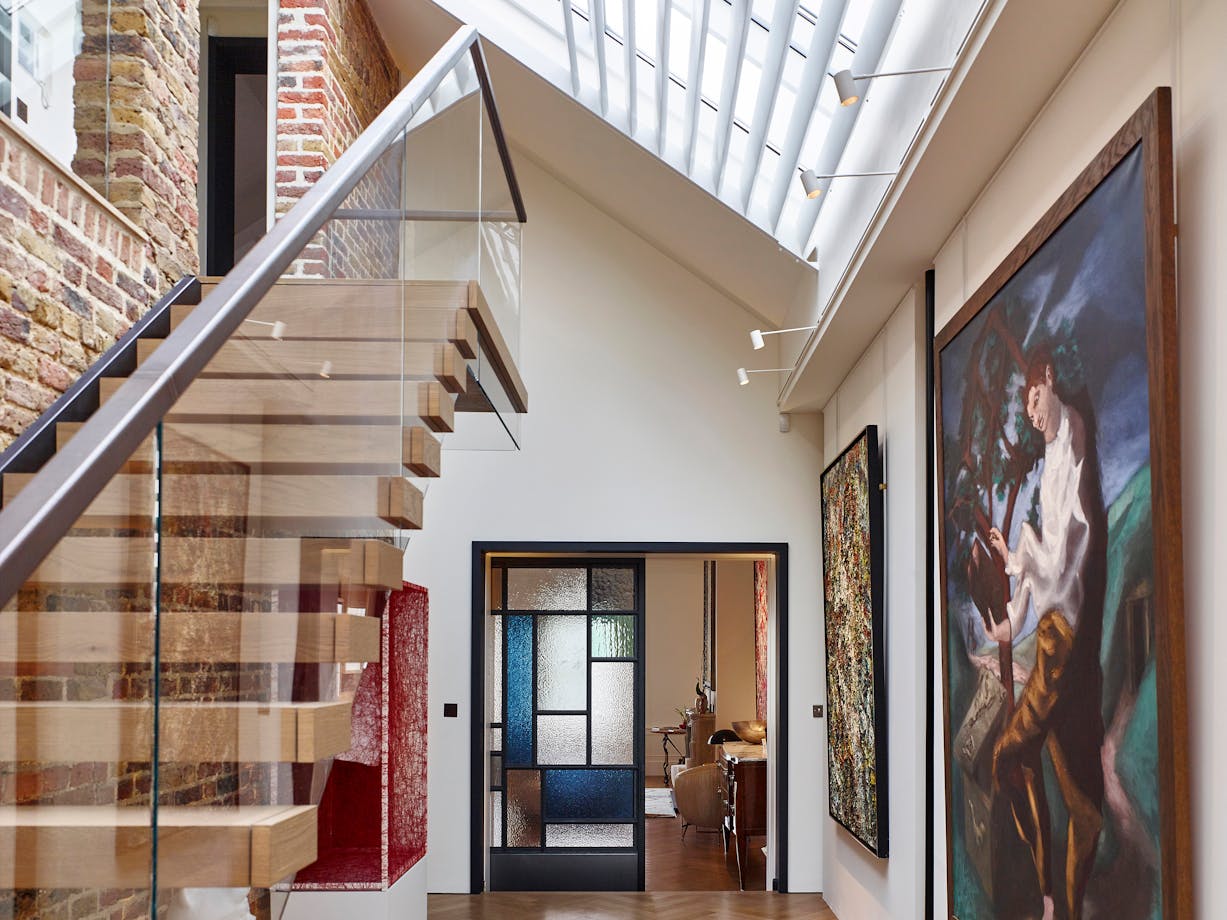
Queens Gate Mews
London
Projects
Based on demographic insights, MAWD anticipated the international luxury buyer targeted for 25 Buckingham Gate would desire the prestige of the address and authentic London interiors.
MAWD designed an interior that was a modern take on quintessential British style, with clean lines, warm textures and a welcoming palette. Each apartment offers luxurious finishes and elegant living spaces that one would expect from a home situated just steps from the Queen's London residence.


Nestled in the heart of ceremonial London, 25 Buckingham Gate will be a brand new residential development comprising twenty-three luxury apartments designed by interior designers March and White Design.

For the interior MAWD found inspiration from the local architecture and parks, incorporating that aesthetic via a light and calming palette with an abundance of texture and pattern in the details.


The architecture, by Squire & Partners, was designed as a contemporary addition to the the Victorian and Queen Anne-style buildings on the narrow street within the Birdcage Walk Conservation Area and draws upon the Mansion Block typology.
Located near St. James’s Park and Green Park in Westminster, the landscaped gardens create a lovely setting for the Central London development.


The interior gives a sense of calmness that blends perfectly with the stunning views over the park.