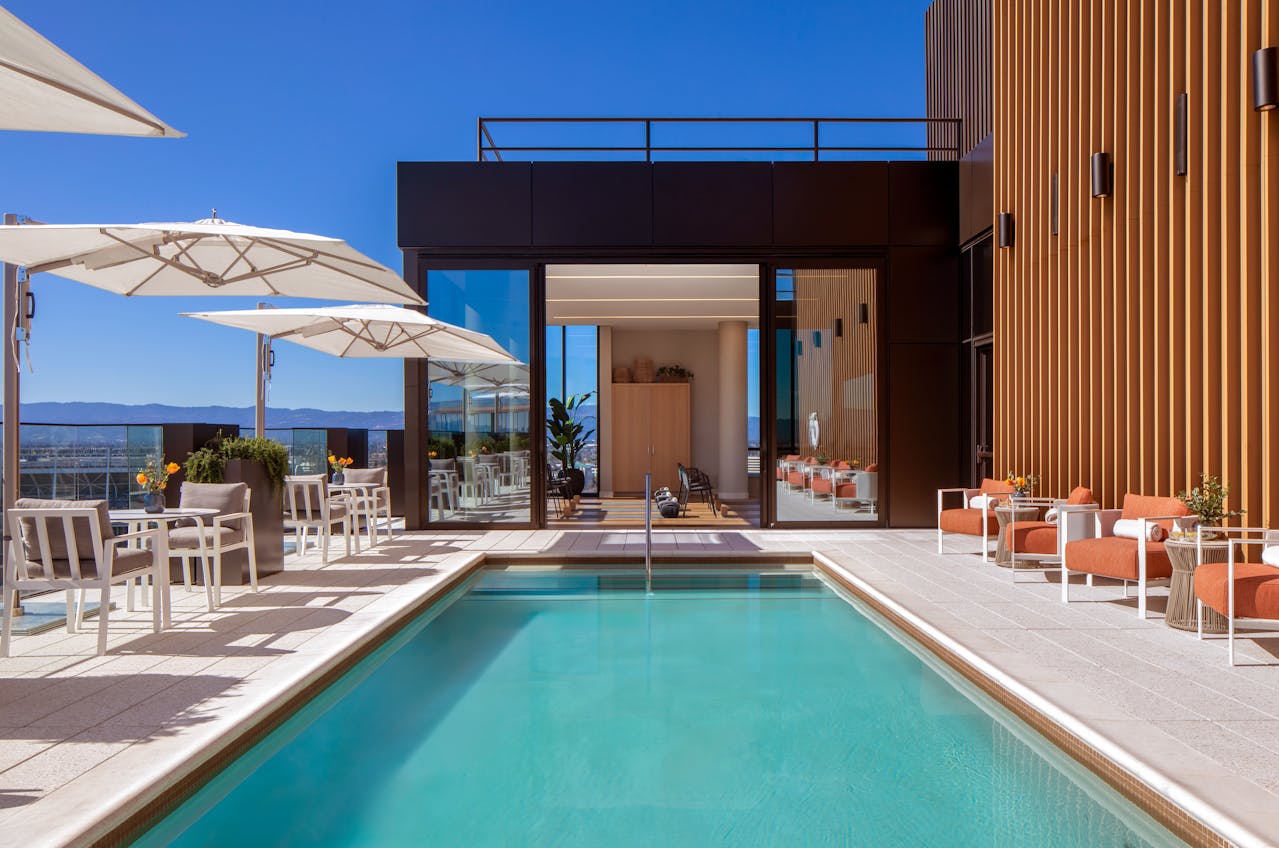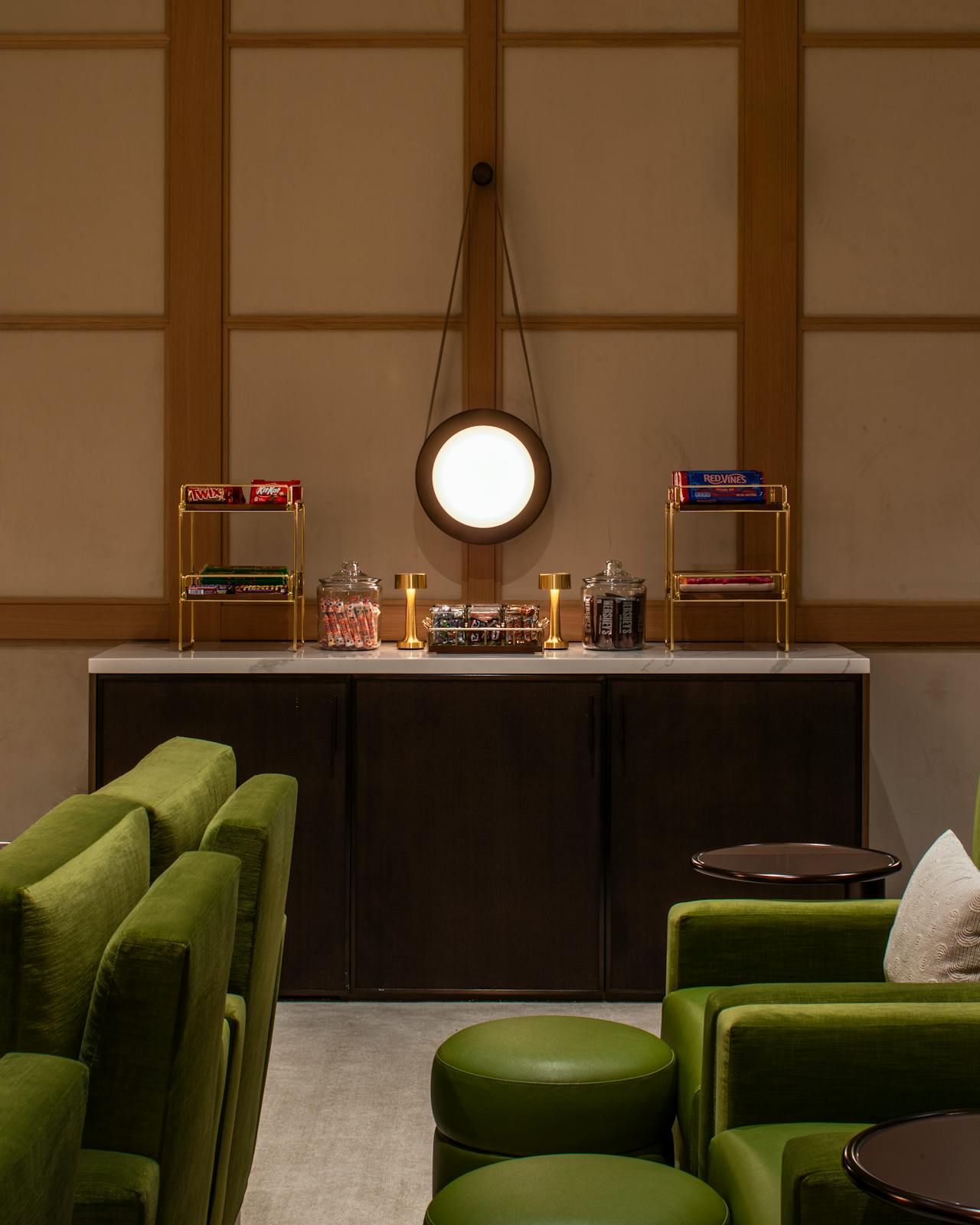Projects
Ellore Luxury Senior Living
A New Benchmark for Senior Living Rooted in Wellness and Community for the Generation that Built Silicon Valley
Introducing Ellore, a luxury senior living community in the heart of Santa Clara, designed to blend the sophistication, innovation and sustainability of the Silicon Valley lifestyle. For the project, MAWD was responsible for the project's Interior Architecture and FF&E design. With over 176 residences and thoughtfully-designed amenities that support social and community programming.
Ellore’s wide range of amenities and programming provide residents a built-in community with a boutique feel. The third floor is home to its main restaurant, The Summit Room, with an outdoor dining terrace, cocktail lounge and bar, expansive library lounge as well as a private dining room.
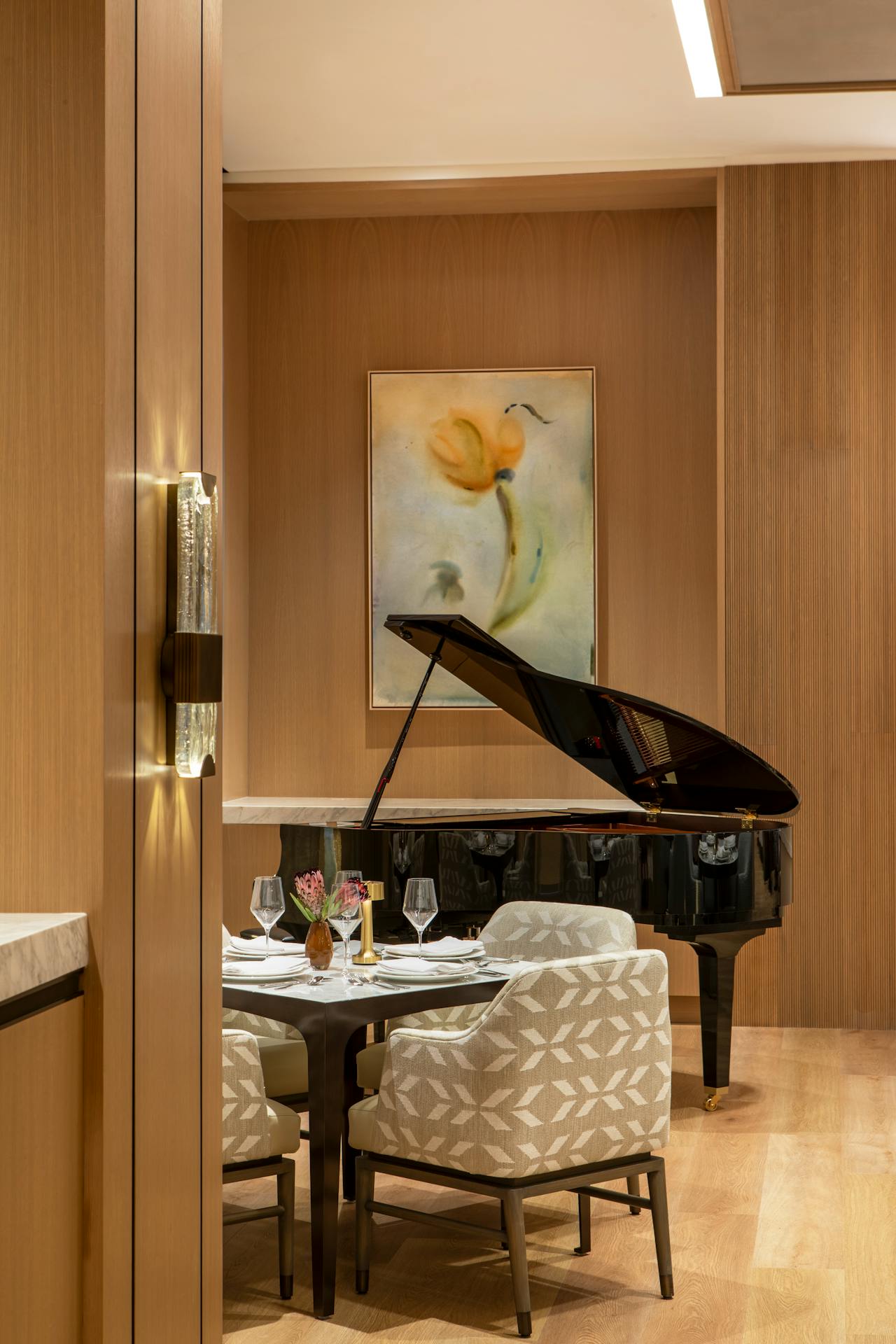
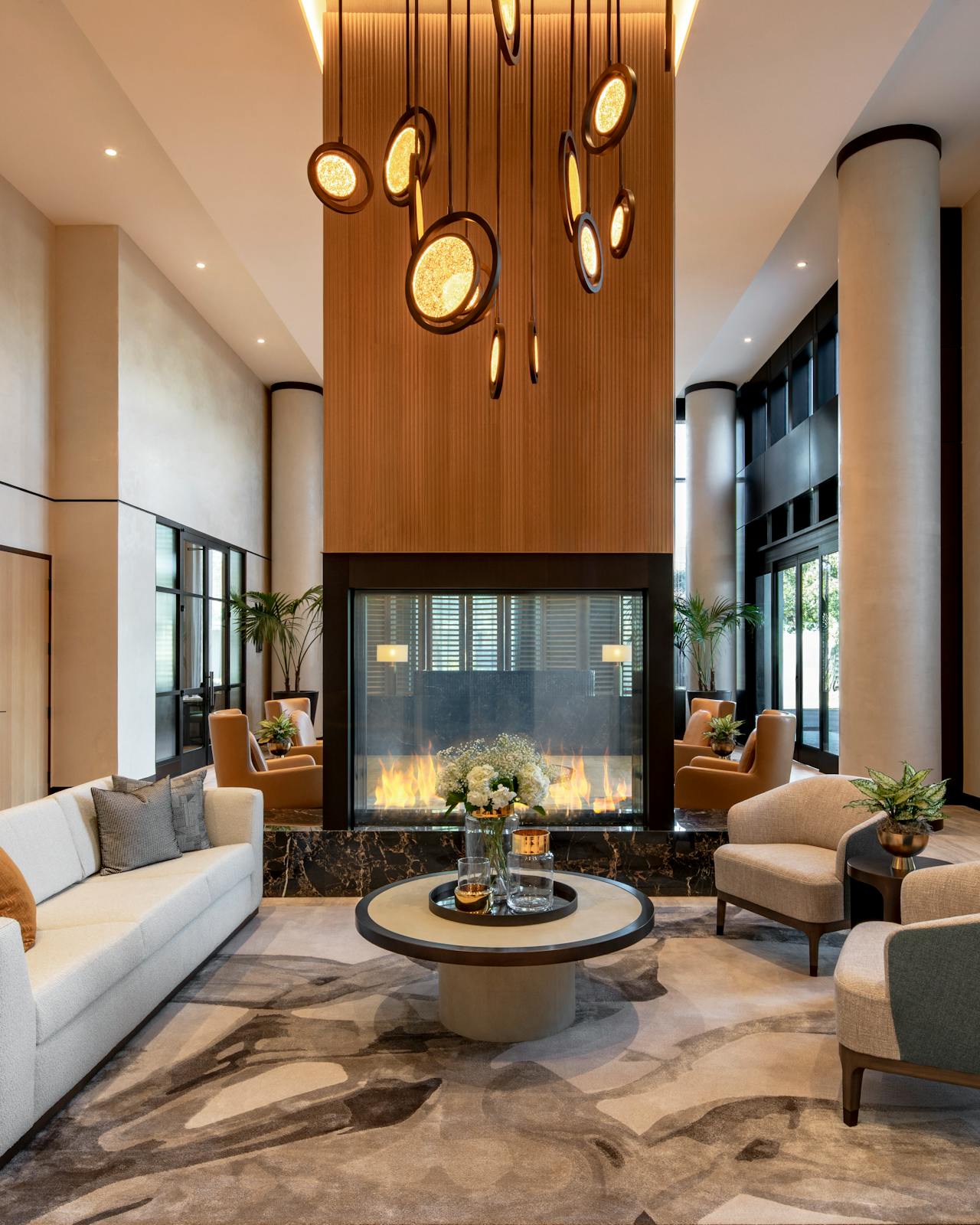
Ellore is a tribute to the people who have invested so much to make Silicon Valley the vibrant and world renowned community it is today. It’s an honor to provide them with this mindful living space and care program that makes the most of modern technologies and wellness practices in a classic luxury environment.
Hospitality-Driven Experience
MAWD designed Ellore Santa Clara with a hospitality-driven approach, drawing inspiration from luxury hotels and renowned restaurants across the globe. This vision is reflected in the thoughtfully curated food and beverage spaces, which were designed to offer both style and comfort, embodying the warmth and sophistication of high-end hospitality environments. To create an atmosphere that feels both vibrant and welcoming, MAWD balanced neutral color palettes with bold, joyful accent hues, crafting interiors that feel both timeless and energizing.
In collaboration with a diverse group of artists, we integrated distinctive artworks throughout the space, adding layers of character and cultural richness to the overall design. From casual bistros and cozy cafés to elegant formal dining rooms, the variety of dining venues at Ellore Santa Clara provides residents with meaningful and intimate culinary experiences—each one designed to foster connection, comfort, and delight.
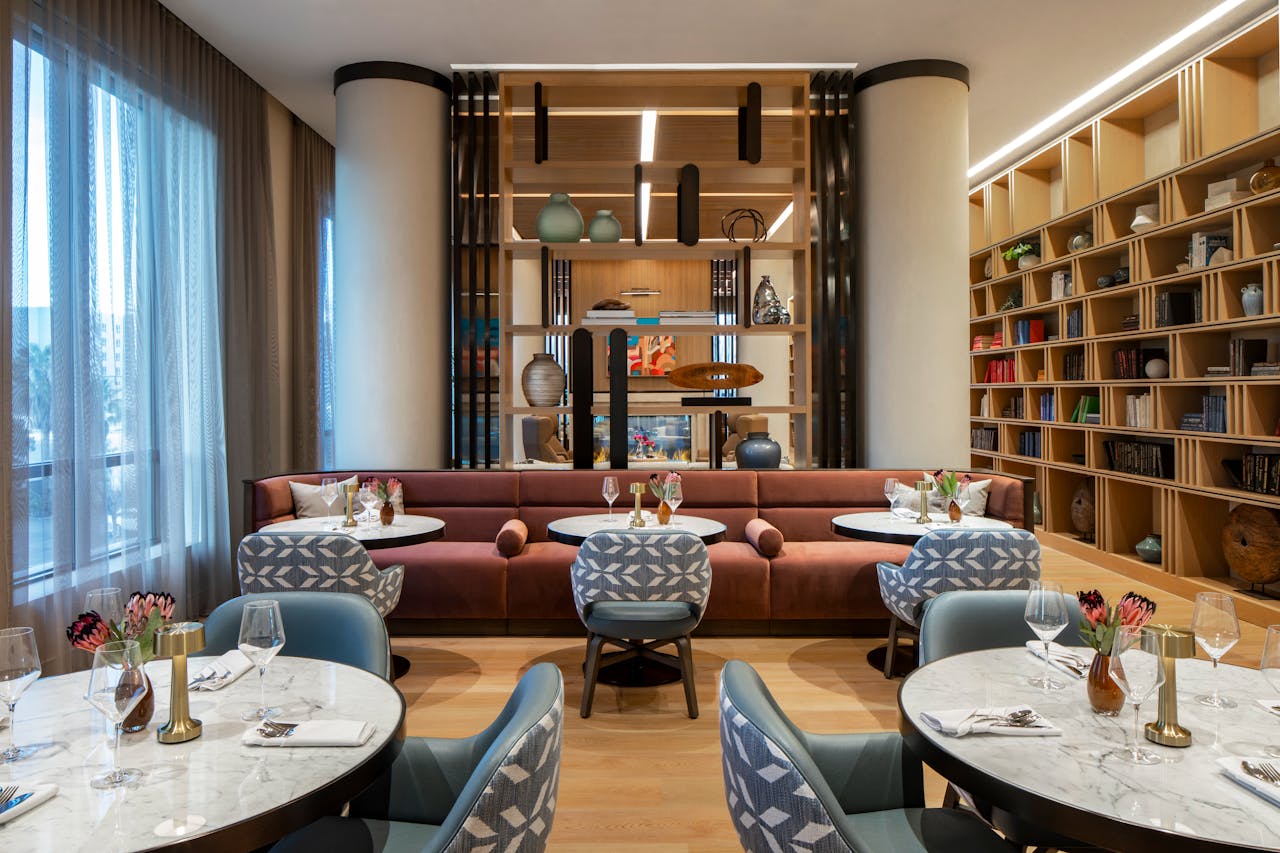
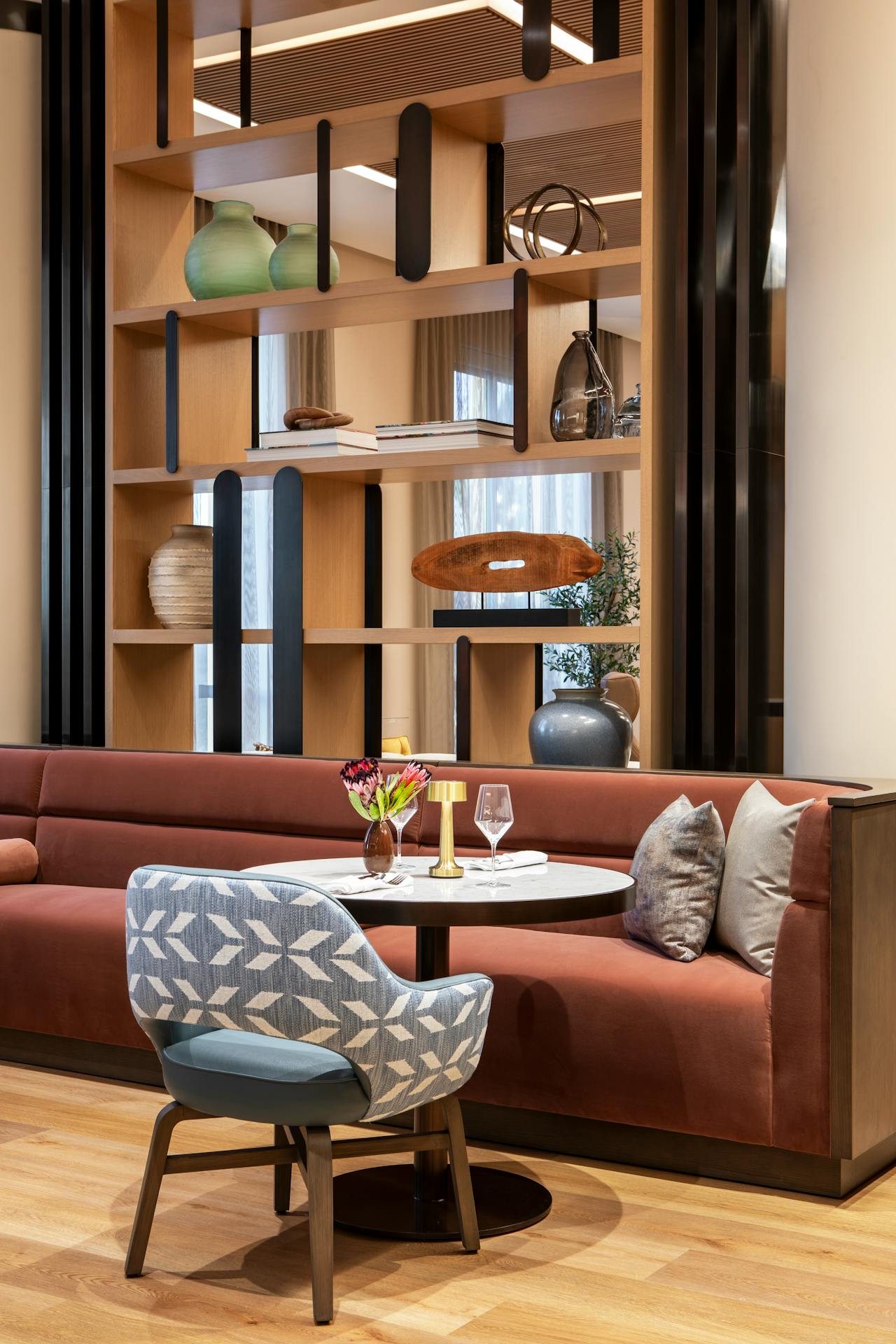
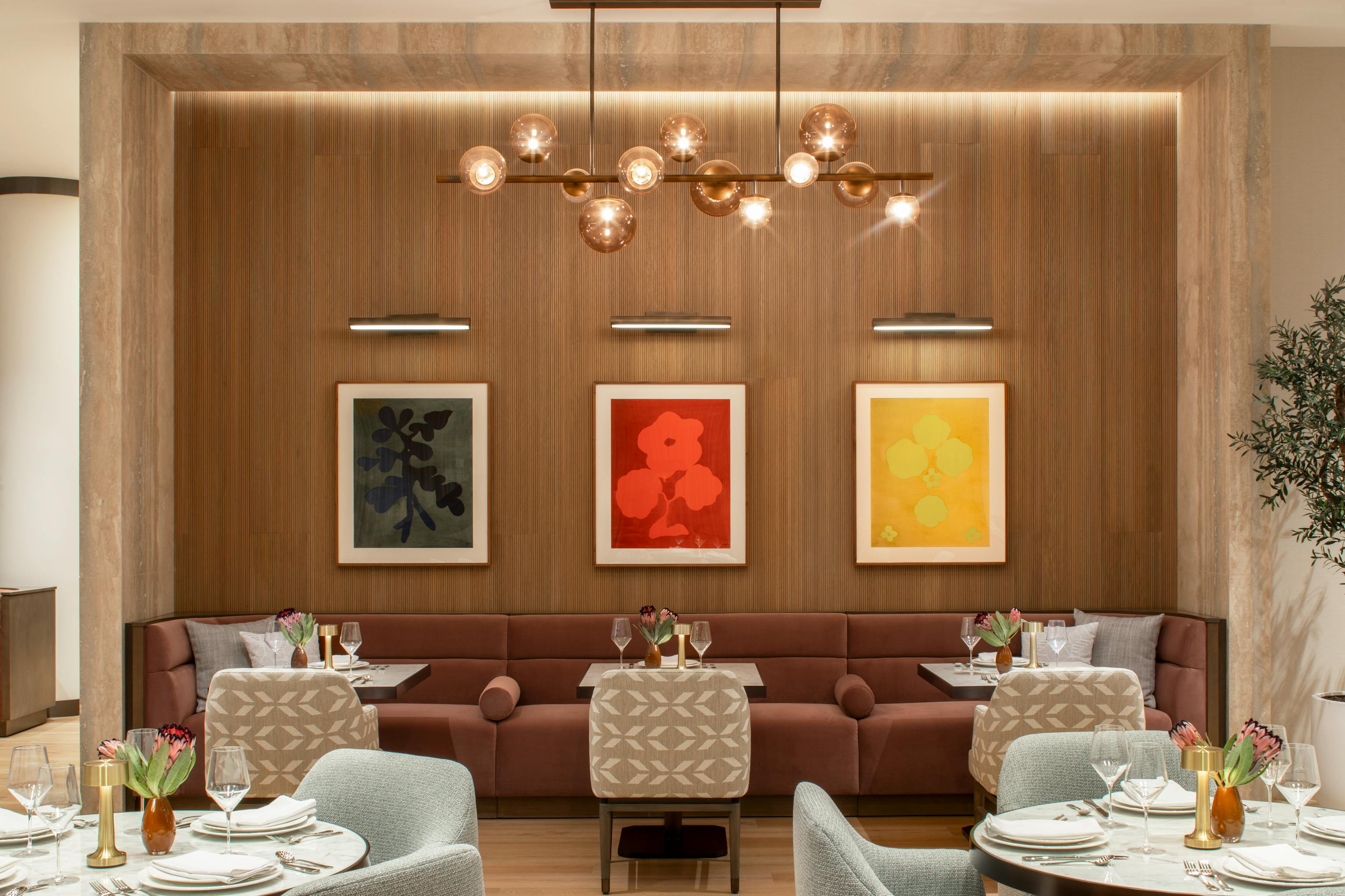
Wellness Centered Living
Wellness was made a priority throughout Ellore Santa Clara, with thoughtful design and amenities that encourage physical, mental, and social well-being. Residents have access to a state-of-the-art fitness center equipped with the latest cardio and strength-training equipment, as well as a serene yoga studio ideal for individual practice or group classes. For relaxation and rejuvenation, the residence offers a tranquil spa treatment room, private showers, and an outdoor saltwater pool that provides a refreshing escape. The pool area is complemented by comfortable lounge seating and offers stunning, panoramic views of the Diablo Mountains, creating a peaceful setting for unwinding at any time of day.
In addition to these wellness-focused facilities, Ellore Santa Clara also features a range of community-oriented amenity spaces designed to foster social interaction and a sense of belonging. A multi-purpose activity room serves as a hub for communal engagement and programming, supporting a wide variety of events such as art classes, educational lectures, group games, and wellness workshops. These spaces are intentionally crafted to support connection, creativity, and continued learning, contributing to the vibrant and inclusive atmosphere that defines life at Ellore Santa Clara.
