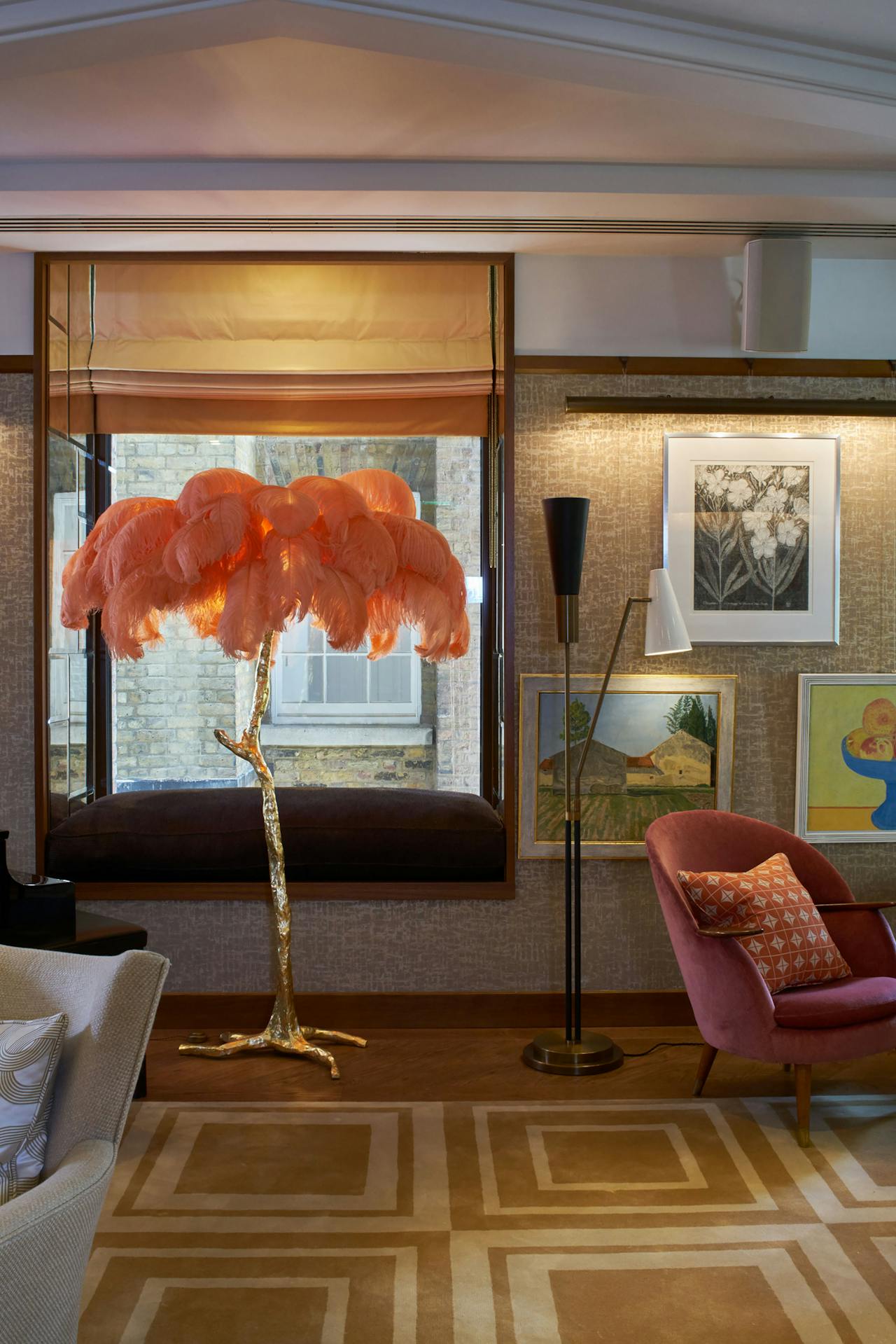Projects
Devonshire Club
A London Members' Club with a Flair for the Unexpected
The Devonshire Club’s use as a private club and a hotel enabled MAWD to design a hospitality space for people to live, move, work and play. Originally a warehouse for silks and fabrics, MAWD created a fashion-led story for the interior, working with a textiles house to reimagine mid-century fabrics as inspiration for the colourful interior.


The hotel oozes Fifties-inspired glamour, with mid-century style furnishings.
A Singular Space
“Achieving this level of bespoke design was a real challenge. To treat a members club and hotel like a private residence or yacht brings its own difficulties, but for us it was the only way to approach this special project," said James White in Hospitality Interiors.
“At March and White no one project is the same and no style takes precedence. We create interiors like individual stories, there’s always something personal."


We wanted to create a members club for the City that brought a little elegance.
19th Century Warehouse with a Mid-Century Interior
“We created a mid-century architectural base, which feels slightly Mad Men,” said James in Hospitality Interiors.
“Layered with the soft femininity of fashion design, incorporating elegant patterns, texture and colour, every time you visit you will see a detail you didn’t notice before."


An Interior Meant to be Explored
Facilities include three bars, a 110-seat brasserie, private dining rooms, 68 bedrooms, a screening room, a private gymnasium, Pilates studio, blow dry and nail bars, four treatment rooms, a summer and winter garden and smoking terrace.

Fine Finishes
Always starting from the point of view of the audience for a project, MAWD created a persona, or "muse," to inspire creative choices.
For the uniquely rich details thus required, pieces were sourced from brands and artisans like Based Upon, with which MAWD collaborated to create blue resin panels for the reception desk; Seguso, the Italian Murano glass specialist that created the lobby's custom chandelier; Hermès, for accessories in the cocktail bar; and Nattier, which provided custom cushions and wall coverings throughout.


We looked to design an interior which appealed to our muse for the project … an elegant sophisticated character at home in the South of France, the Italian Riviera and, when in the City, the Devonshire Club.



