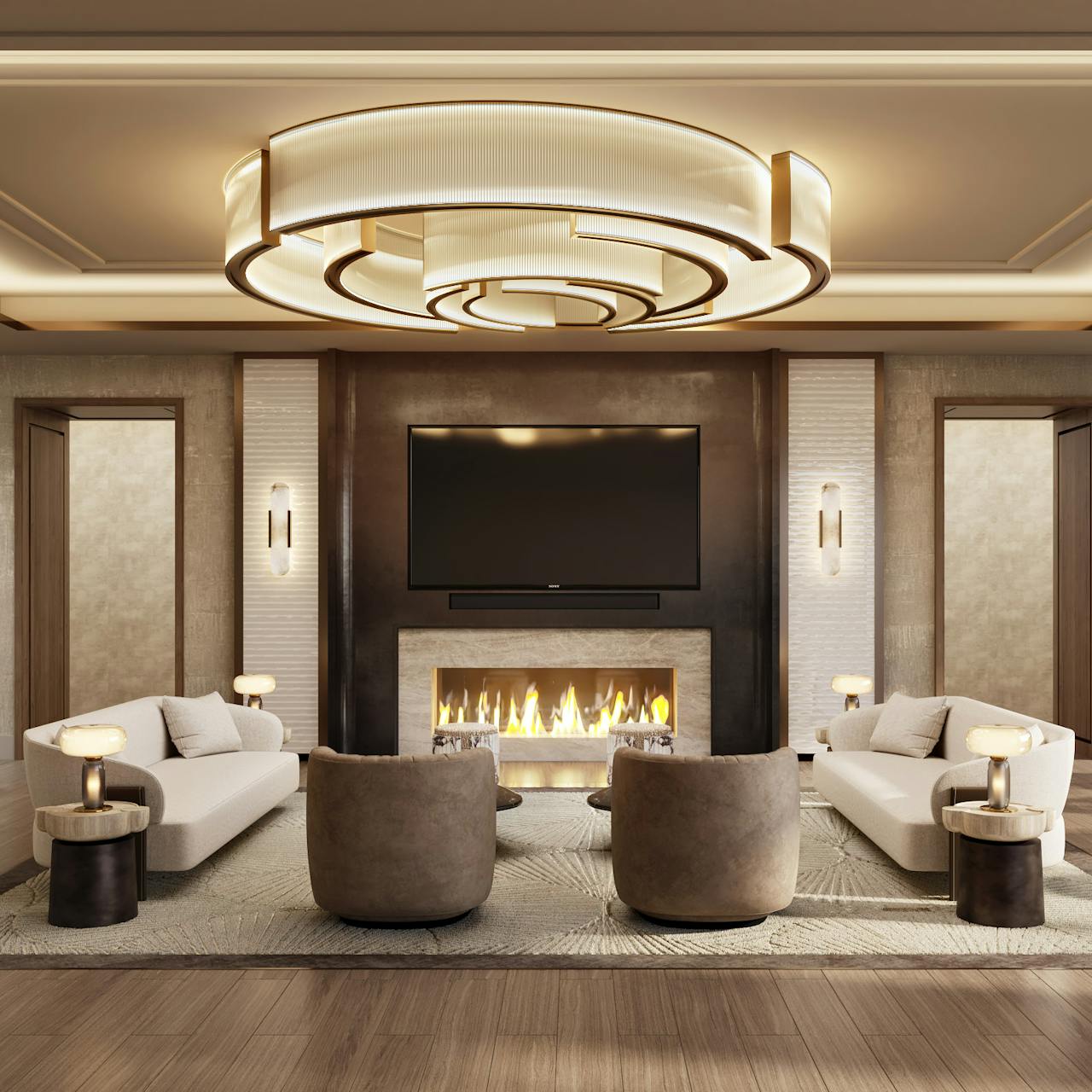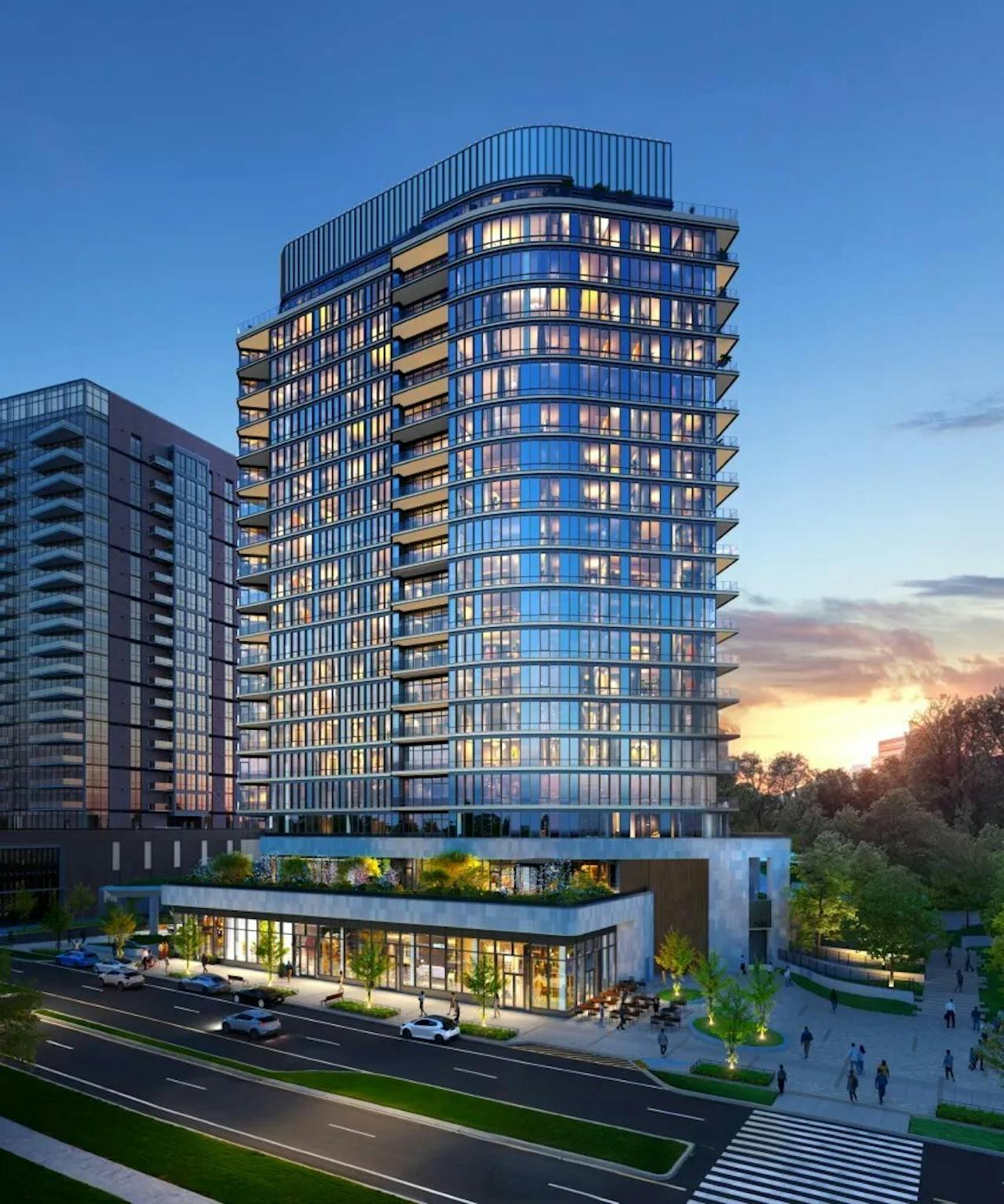Projects
The Ritz-Carlton Residences, McLean, Tysons
Washington, D.C.'s Exclusive Suburb Welcomes The Ritz-Carlton Residences, with Interior Design from MAWD
Step inside a first look at The Ritz-Carlton Residences, McLean, Virginia—where expansive homes meet exclusive amenity offerings on par with the world’s most celebrated resorts, all underpinned by the timeless service and design principles of The Ritz-Carlton.
For this landmark project, MAWD drew inspiration from the heritage of Washington, D.C. and Northern Virginia, weaving wellness and indoor–outdoor living into every detail.
When programming the residence's amenities, notable attention was placed on wellness spaces, entertainment and social spaces, and service-based amenity spaces. Notable elements of the residence also include prominent indoor-outdoor living spaces, and an on-site dining venue with in-residence catering services.


Expansive Homes at an Exclusive Address
With sweeping park views, residents will be met with expansive units that more closely resemble the comforts of a private residential home, with the amenities and services one would expect with the Ritz-Carlton brand. MAWD's design work for the residential units include warm wood flooring, chef's kitchens and spa-inspired bathrooms. Select residences also include direct-access elevators, inviting fireplaces, and bespoke entertaining bars.




In addition to wellness-focused amenity spaces, a significant part of the residence focuses on genuine indoor-outdoor living. This includes an abundance of balconies that wrap around each residence, mixing curved and angular forms. Many of the amenity spaces maintain both indoor and outdoor components. This includes lounges that open up onto outdoor terraces, and fitness spaces where you can take your yoga practice outdoors. A generous rooftop deck and outdoor garden spaces complete the indoor-outdoor experience.


