Projects
The Row
Welcome to the Most Anticipated West Loop Project in Recent Years
Set in Chicago’s most exciting new neighborhood, The Row Fulton Market is a multifamily residential project with extensive amenities, audience programming, and site-specific design. Developed by Related Midwest and with architecture from Morris Adjmi Architects, The Row provides
residents with over 22,600 square feet of intentionally programmed amenity space, which was developed
using EXCD, MAWD’s experience-centric design process.
Inspired by a cohort of individuals who are drawn to Fulton Market by its village feel, Michelin Star dining scene, and vibrant culture, residents will benefit from a 13,800 square foot landscaped deck that wraps the tower on three sides, and a sun-drenched lap pool with lounge seating.
MAWD and Morris Adjmi Architects collaborated on the interior and exterior design, fostering a creative synergy that blends influence from Fulton Market’s industrial past with a forward-thinking future. Inspired by the neighborhood’s immediate surroundings, The Row draws on a mid-century modern heritage while providing highly flexible spaces to serve residents as they move throughout the day.
In keeping with resident and community values, The Row has received the Three Green Globes Certification from the Green Building Initiative for resourcefulness, efficiency, and reduction of environmental impact. Learn more about MAWD's commitment to sustainability here.
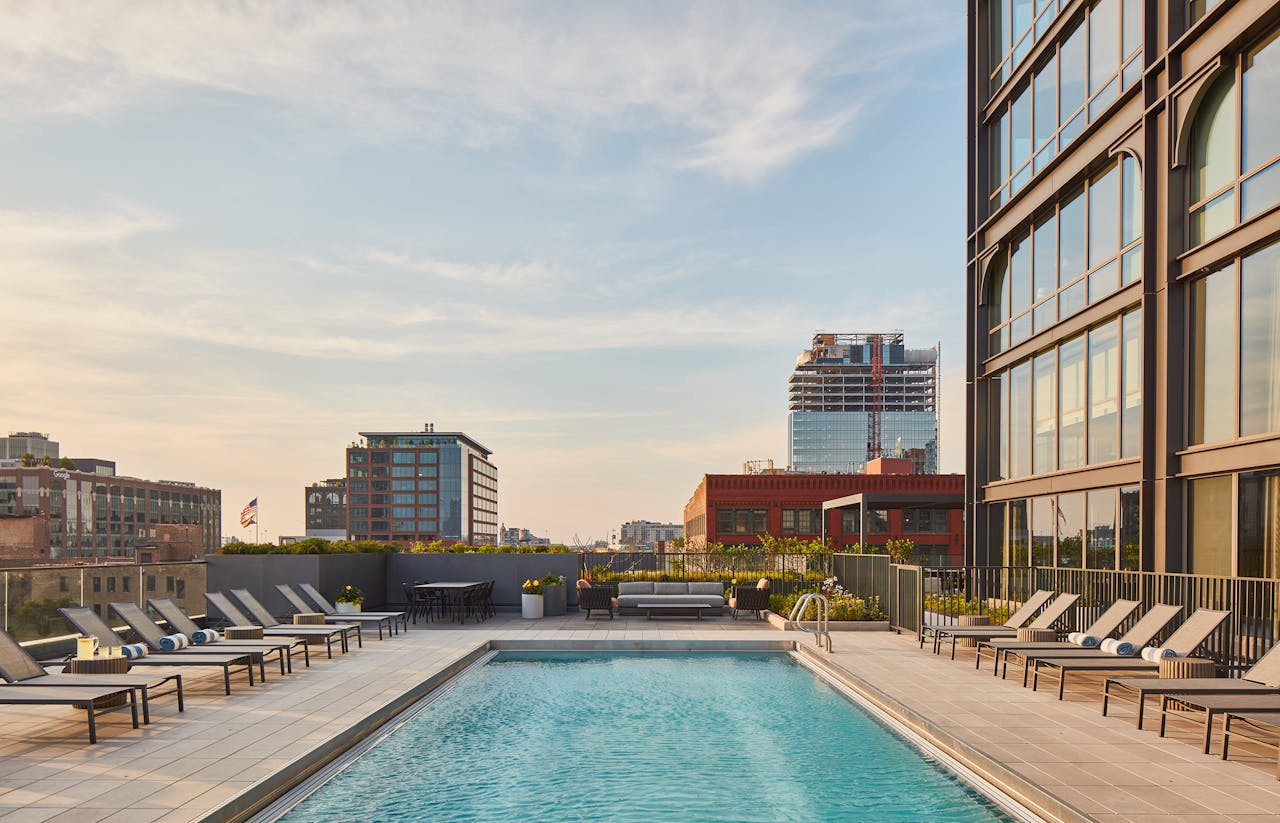
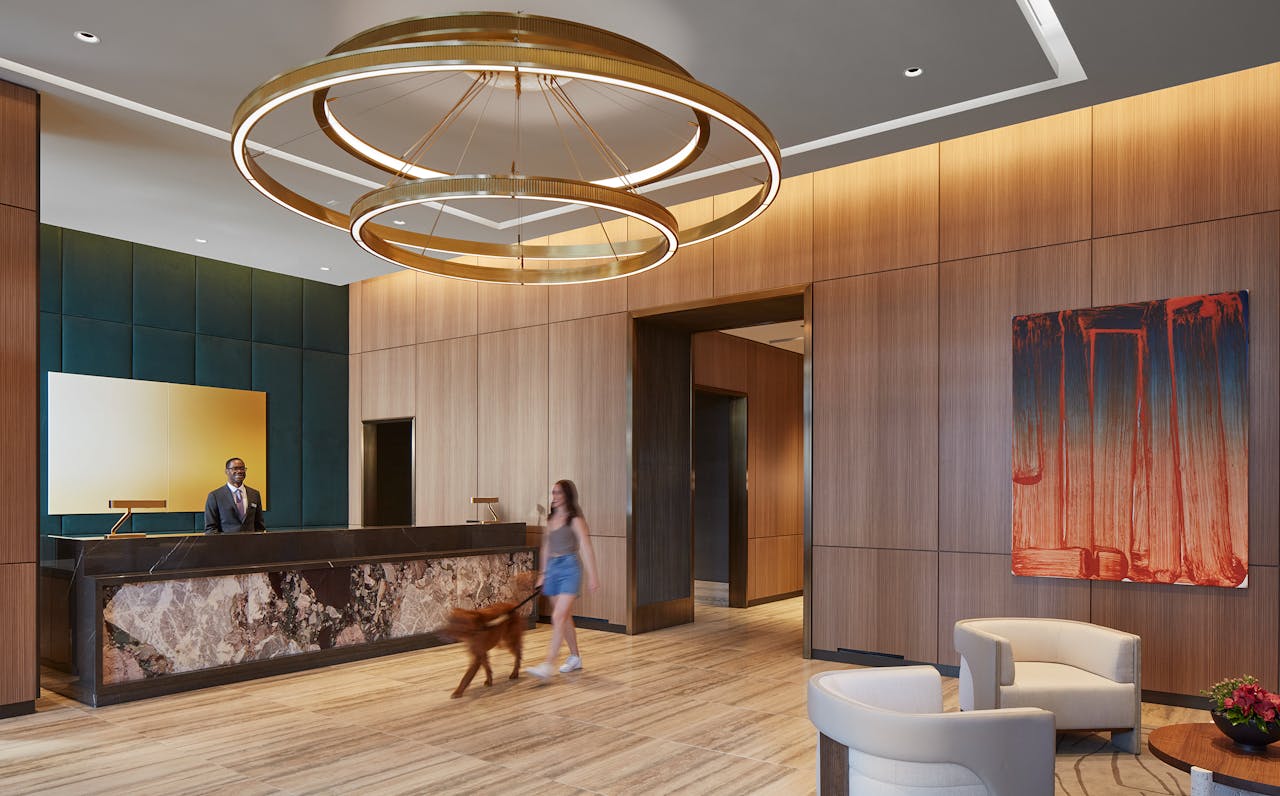
As MAWD's inaugural Chicago project, The Row exemplifies a new kind of residence, with a forward-thinking approach to amenities, a generous coworking space and an exemplary level of design. It was a pleasure working with the fantastic Morris Adjmi Architects, with whom we had a great synergy. We look forward to this opportunity to showcase our teams’ work within an exciting new market.
Supporting the 'Work from Anywhere' Generation
A standout design feature and resident favorite amenity, the Row’s co-working space has been curated to
support new work from anywhere trends and evolving live and work patterns. As such, The Row's co-working lounge provides a new kind of luxury: a seamless transition from 'live' to 'work,' all within a single residence.
MAWD designed various seating
clusters to support a variety of work styles, including a laptop bar that provides the perfect backdrop for
individuals to answer early morning emails, as well as dedicated work booths that support focused productivity.
Library-style tables provide a more relaxed setting for group and team meetings, while conference rooms provide privacy for smaller groups.
The diversity of seating arrangements allows for multiple individuals to work simultaneously while remaining comfortable and focused. Lastly, individual privacy was made a priority through the addition of dividers, sectioning, work booths, and the intentional planning of seating clusters.
In terms of materials, furnishings, and fixtures, The Row's co-working space brings in warmth through rich, layered, materials, while hospitality-driven details such as a fireplace, add a 'cub like' feel to the space. A majority of the furniture was custom made for the space, including the work booths, which were upholstered in velvet for elevated comfort.
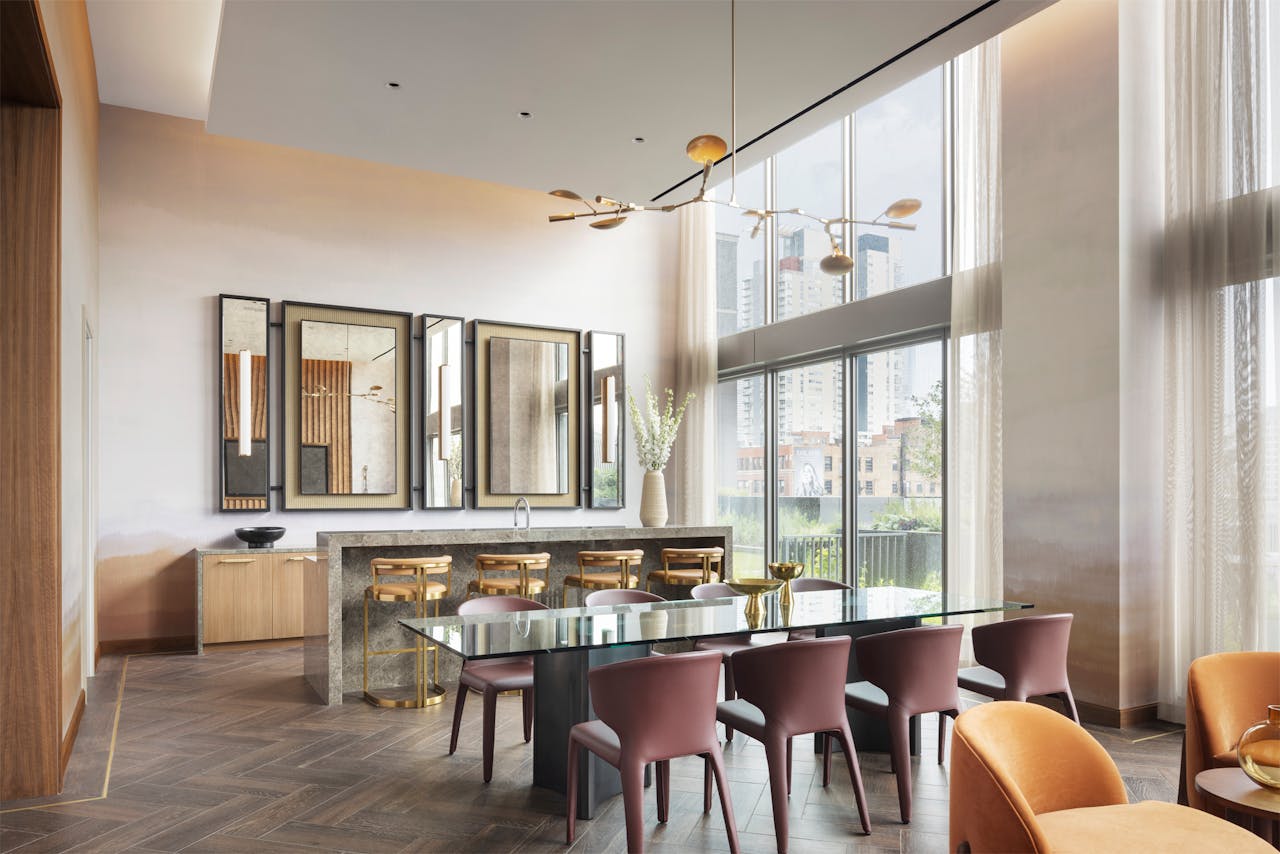
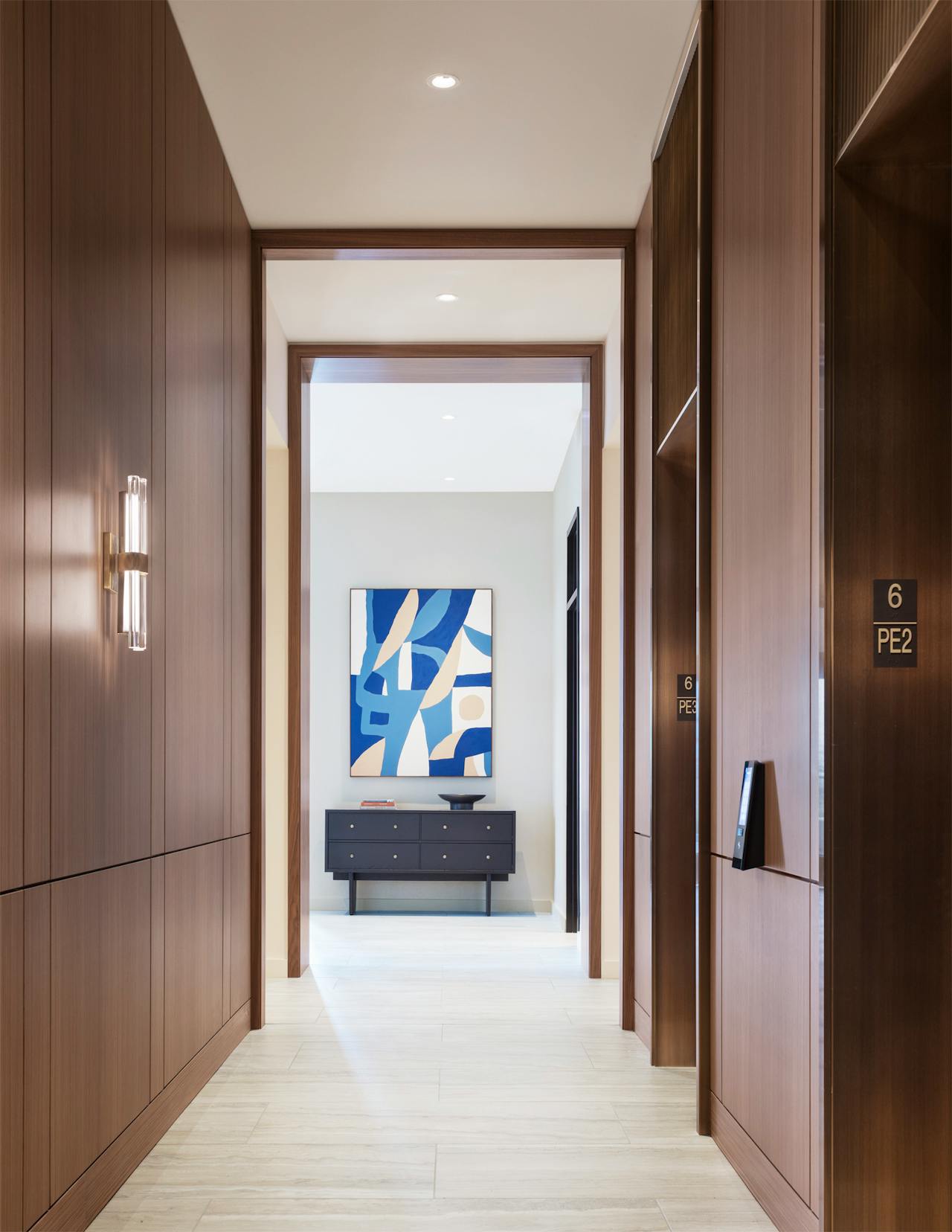
22,600+ square feet of intentionally programmed amenity space
The Row’s amenity program has been specifically curated to support an active, urban lifestyle. Highlighting a strong indoor-outdoor connectivity, both MAWD and Morris Adjmi Architects worked to create an unfolding floor plan, ample outdoor space, and a unique interior-exterior visibility, most clearly seen through the building’s industrial-style support beams, which are visible from the inside of many residential units.
Outdoor amenity spaces include fire pits and individual grilling stations for guests to have private parties or intimate family dinners. Adding to the project’s social element, a generous party room can be reserved by guests or used as a communal living room during the day. The entertainment room features multiple sections such as a bar, dining area, and lounge which opens directly onto an outdoor patio space. Additional amenities include a fitness center and wellness studio with two terraces for open-air workouts, and an interactive children’s play area.

Architecturally Inspired Design
While drawing inspiration from The Row’s industrial and mid-century heritage, MAWD worked to add additional richness through material layering, a warm color palette, and natural finishes.
In the lobby, Australian walnut paneling and linear bronze accents compliment Novasuede Sherwood wall upholstery, while the travertine floors and front desk made of solid Armani stone with an Opera d’Arte accent provide warmth and texture. The fireplace creates a welcoming reception fit for Chicago’s cooler climate. Running through the fireplace, a band of bronze metal gently slopes inward towards the fire, adding a moment of organic movement to the room.
Much of the project’s furniture and finishing have been custom-made, including the lobby’ chandelier. Several of MAWD’s studio chairs have been placed throughout The Row, the first time these chairs have appeared in a residential project.
As noted by Morris Adjmi, Founder and Principal of M+A, "The Row’s architectural expression is a conversation between past and present, heritage and innovation. We sought to create a contemporary design narrative that honors Chicago’s architectural legacy and Fulton Market’s industrial spirit while welcoming the neighborhood’s dynamic future."

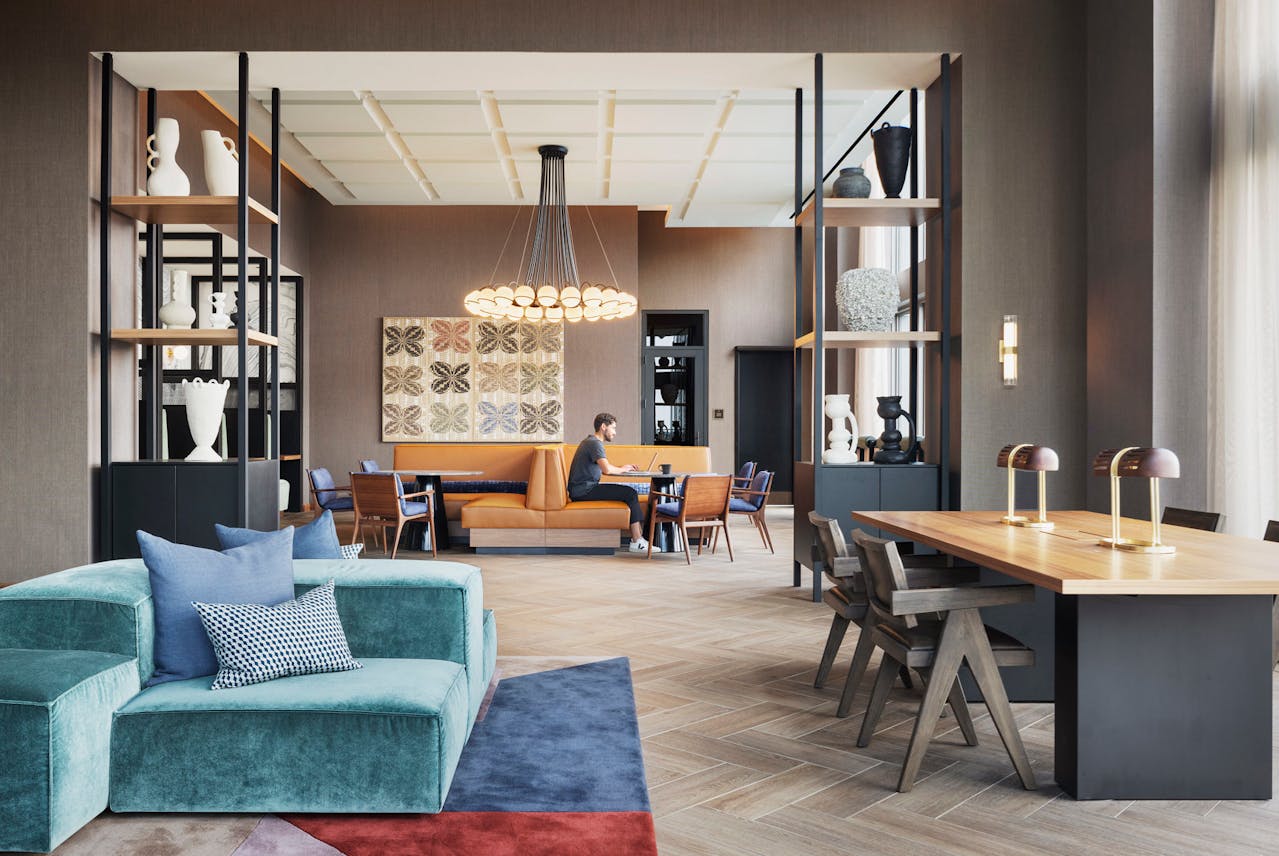
Working With Morris Adjmi Architects
MAWD worked closely with Morris Adjmi Architects to ensure that The Row's interior, exterior, and surrounding neighborhood were in sync.
Inspired by the West Loop’s mid-century and industrial design heritage, Morris Adjmi created exaggerated exterior beams, which reference Chicago’s famed Mies van der Rohe’s-designed buildings. Additional local references include curved brackets (visible in the upper corners of each segment), which reference the support beams underneath the nearby “L” train tracks.
Throughout the Row's interiors, MAWD incorporated material elements that reference the building's exterior. This connection can be seen inside each residential unit, with kitchen and bath units incorporating darker wood floors, custom color back painted glass, and metal accents that reference the building exterior materials.



